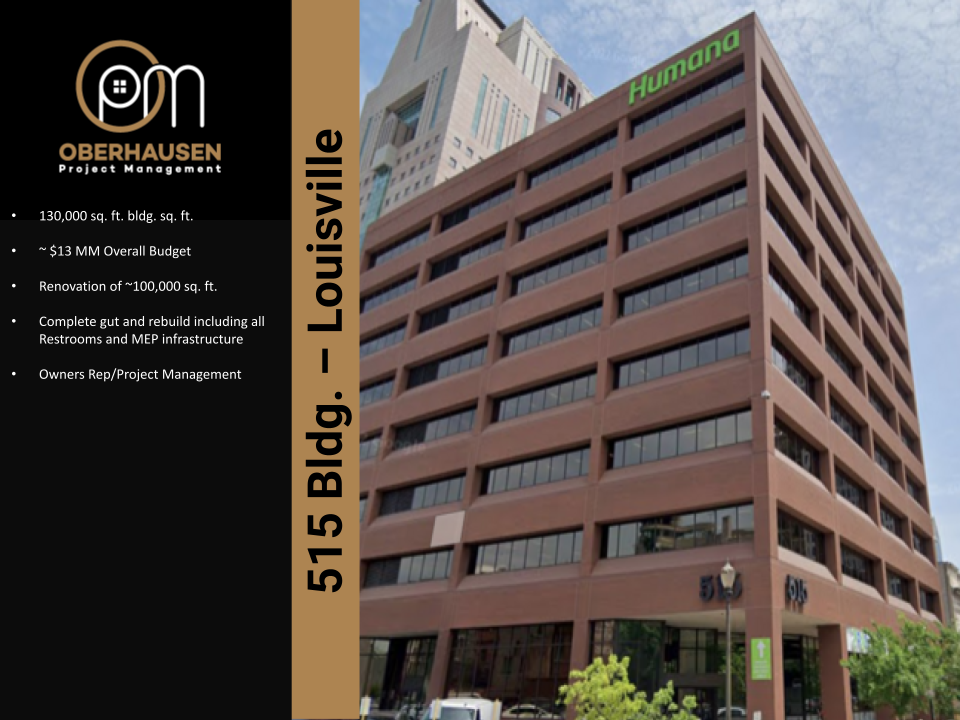
Project1
- 130,000 sq. ft. bldg. sq. ft.
- ~$13MM Overall Budget
- Renovation of ~100,000 sq. ft.
- Complete gut and rebuild including all Restrooms and MEP infrastructure
- Owners Rep/Project Management
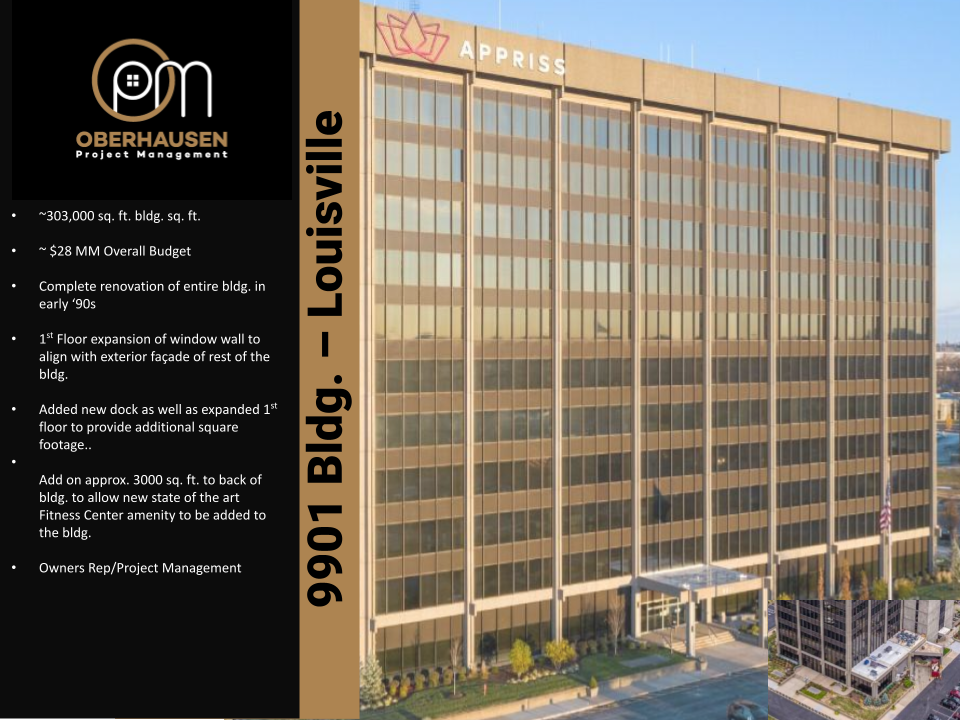
Project2
- 303,000 sq. ft. bldg.
- ~$28 MM Overall Budget
- Complete renovation of entire bldg. in early 90’s
- 1st Floor expansion of window wall to
align with exterior façade of rest of the
bldg. - Added new dock as well as expanded 1st
floor to provide additional square
footage.. - Add on approx. 3000 sq. ft. to back of
bldg. to allow new state of the art
Fitness Center amenity to be added to
the bldg - Owners Rep/Project Management

Project3
- Historic Bldg stabilization/demo
- Interior Demo of 3 historic bldgs
- Removal of approx. 100 lf of existing3-4
whyth structural brick walls and
inserting steel beams to support
occupied floors above. Installed
approximately 80 micropiles into
bedrock for structural stabilization - $6.5 MM Budget
- Owners Rep/Project Management
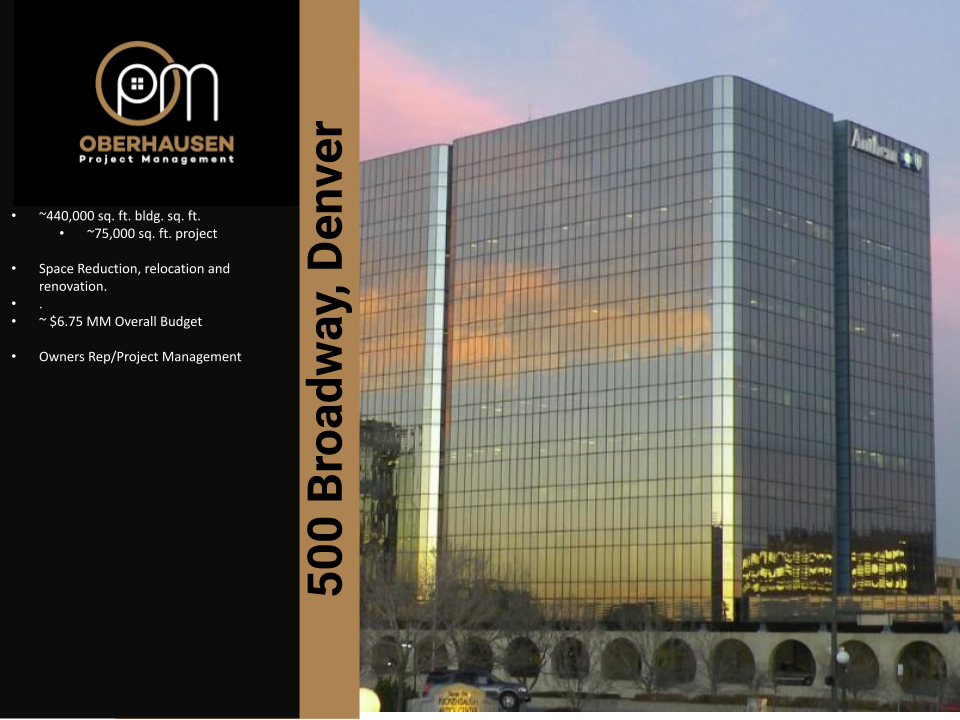
Project4
- ~440,000 sq. ft. bldg. sq. ft. • ~75,000 sq. ft. project
- Space Reduction, relocation and
renovation - ~ $6.75 MM Overall Budget
- Owners Rep/Project Management

Project5
- Combined buildings comprise roughly
800,000 sq. ft.. - Interior renovation of 3 Floors in
Waterside Bldg. and 1 in Clocktower
Bldg – Total Sq. Ft. Renovated was
~200,000 - ~ $20 MM Overall Budget
- State of the Art Campus Wide Training
Center. - Pre-Pandemic – Future of Work Design
and Furniture Layout - Owners Rep/Project Management

Project6
- ~420,000 sq. ft. bldg. sq. ft. • ~100,000 sq. ft. project
- Space Reduction, relocation and renovation.
- ~ $6 MM Overall Budget
- Owners Rep/Project Management
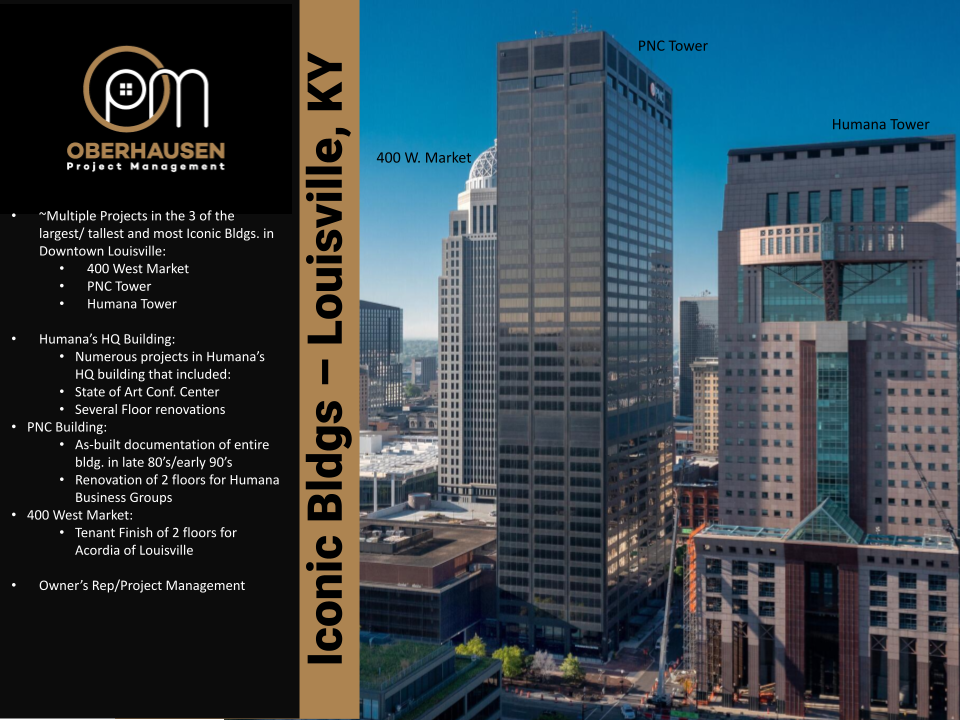
Project7
~Multiple Projects in the 3 of the
largest/ tallest and most Iconic Bldgs. in
Downtown Louisville:
- 400 West Market
- PNC Tower
- Humana Tower
Humana’s HQ Building:
- Numerous projects in Humana’s HQ building that included:
- State of Art Conf. Center
- Several Floor renovations
PNC Building:
- As-built documentation of entire bldg. in late 80’s/early 90’s
- Renovation of 2 floors for Humana Business Groups
400 West Market:
- Tenant Finish of 2 floors for Acordia of Louisville
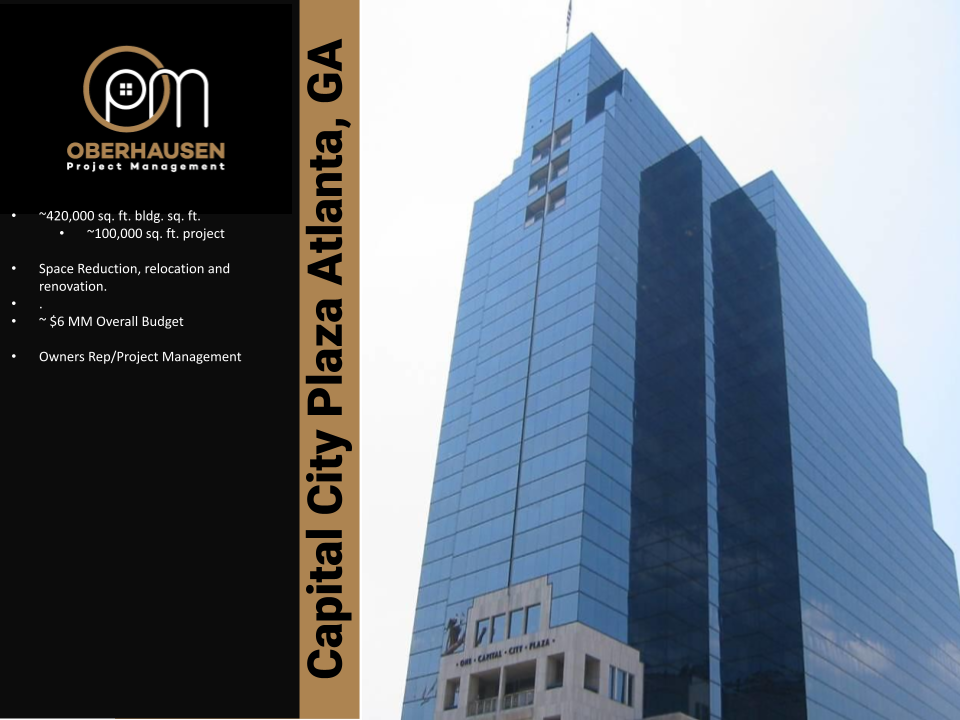
Project8
- ~420,000 sq. ft. bldg. sq. ft.
- ~100,000 sq. ft. project
- Space Reduction, relocation and renovation.
- ~ $6 MM Overall Budget
- Owners Rep/Project Management
